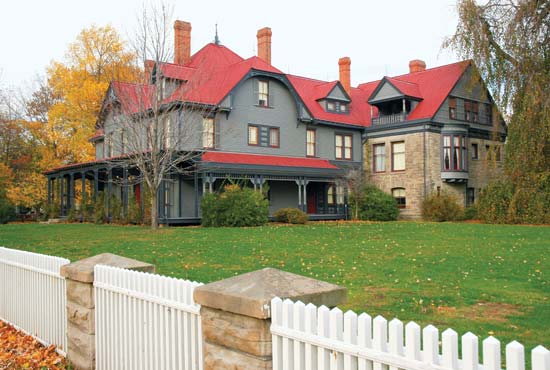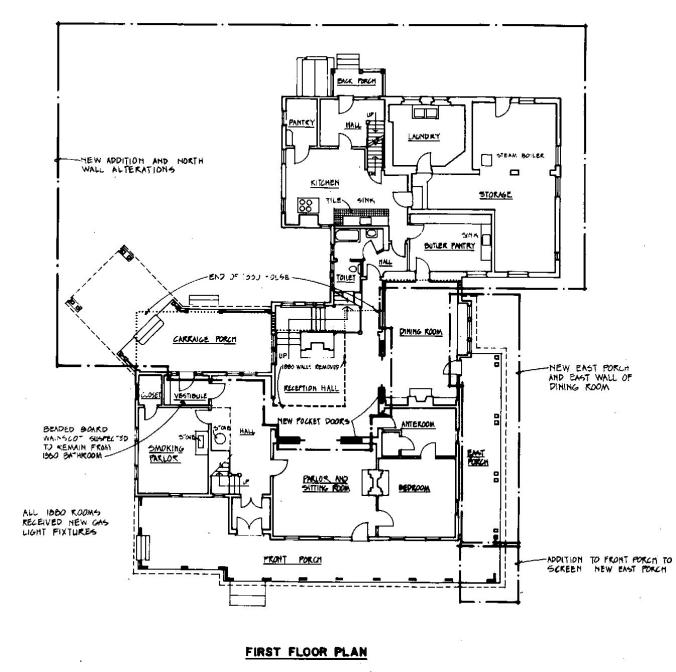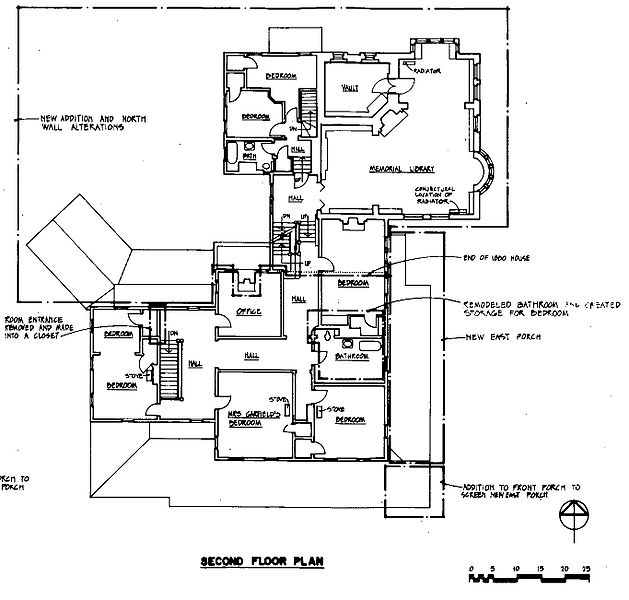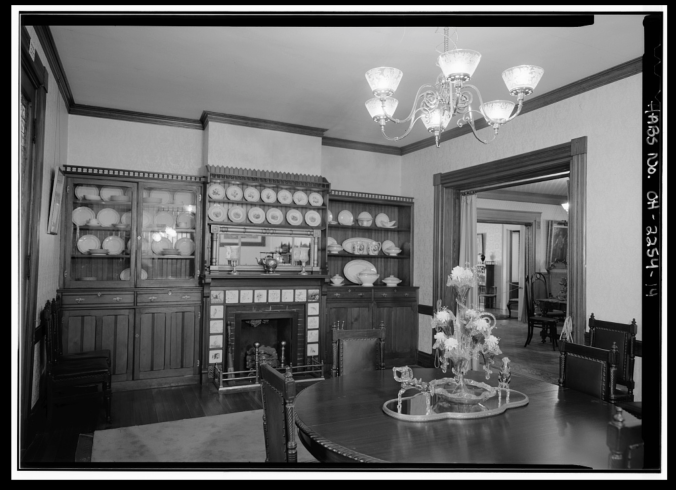


Floor Plan Annotation:
FIRST FLOOR
- The front door opens to a main hallway that then leads to rooms deeper in the house
- A smoking parlor and a sitting room flank the main hallway
- The staircase to the second floor resides in the center of the house and is surrounded by a reception hall
- Further into the house there is an anteroom and a bedroom
- The farthest end of the house consists of more practical spaces like a dining room, a pantry, a bathroom, a kitchen, laundry, and storage.
SECOND FLOOR
- Right off of the central staircase there is a hall that leads to the other rooms on the floor
- The front section of the second floor holds most of the bedrooms, a bathroom, and Garfield’s office
- The back section holds a large library, a vault, and a couple more bedrooms
- There are several staircases connecting the first and second floors. Some were probably servant’s staircases while the main one in the center was most likely used by the family
Lawnfield, the home of the United State’s twentieth president, James A. Garfield, is a beautiful home situated in Mentor, Ohio. Garfield and his wife purchased Lawnfield in 1876 when he was working in the House of Representatives. The house was situated on farmland so Garfield spent most of his free time, “conducting agricultural experiments”. He said the land was a place where he could, “put my boys at work and teach them farming” and “where I can touch the earth and get some strength from it.” Overall the house is very well put tether and definitely displays the gentility and status of the presidential family.
The house itself is covered with gray wood siding and stone that contrasts with the bright red roof. It has many windows that cover the facade of the house as well as dormer windows on the upper levels. Perhaps the house’s most striking feature is the grand wrap around porch that was added in 1877-1880 when Garfield and his wife decided to expand the house from a one and a half story house to one much bigger to accommodate family. After the renovations were complete, the house went from having nine rooms, to having twenty.
Through the front door, there is a main entry hallway that leads to different rooms situated farther into the house. Some of the more interesting rooms in the house include a smoking parlor, a reception hall, a large storage area, a giant library, and a vault. The many rooms of Lawnfield were intricately decorated and definitely showed the high status and wealth of the family. Inside there still are a lot of interesting objects and family heirlooms displayed like painted plates and gorgeous stained glass windows. An interesting feature of the home is the white oak and orange beamed ceiling in main library.
Lawnfield was home to a lot of Garfield’s family so there were many bedrooms in the house. Most of them were located upstairs. After being nominated for Presidency, Garfield spent a lot of time working on important business matters right from his house. He had in office located upstairs that he used to attend to important matters. Lucretia, his wife, called his home office his “snuggery”. He would have a lot of important political conversations and meetings in that room. At one point, his library was turned into his main campaign headquarters. There was a telegraph in this library that was used to send him the winning results of the Presidential election.
Garfield and his family also loved to entertain visitors. There was even a railway system that ran through his land that would stop at the lane to his house so that people could more easily come for visits. There was plenty of space to entertain guests in the dinning room and prepare meals for them in the sizable kitchen. After Garfield died in 1881 from gunshot wounds, his wife turned the house into a memorial for her husband. Lawnfield then became a place for her to spend time with her children, grandchildren, and the rest of her family. Mrs. Garfield also added an upstairs library and vault room to store her husband’s important documents and artifacts. Today the home is owned by the Western Reserve Historical Society is run in a way to continue the legacy of the president James A. Garfield.

This is the Garfield home’s dining room. The wood framed fireplace on the back wall was a very important object in Lawnfield house because it held a lot of family significance. The tiles that outline the fireplace itself are covered in intricate and beautiful images that were hand-painted by Garfield’s wife, Lucretia. The tiles not only served the function of outlining the fireplace, but also added a personal and family centered element to the house. The built in cupboards were also carved with many details. The matching sets of plates on display showed the wealth and status of the family.
Sources:
https://www.loc.gov/resource/hhh.oh0408.photos?sp=14
https://www.nps.gov/nr/travel/presidents/james_garfield_lawnfield.html
https://kids.britannica.com/students/assembly/view/183442
http://rockhoundingaround.blogspot.com/2014/05/lawnfield-president-garfield-s-home.html